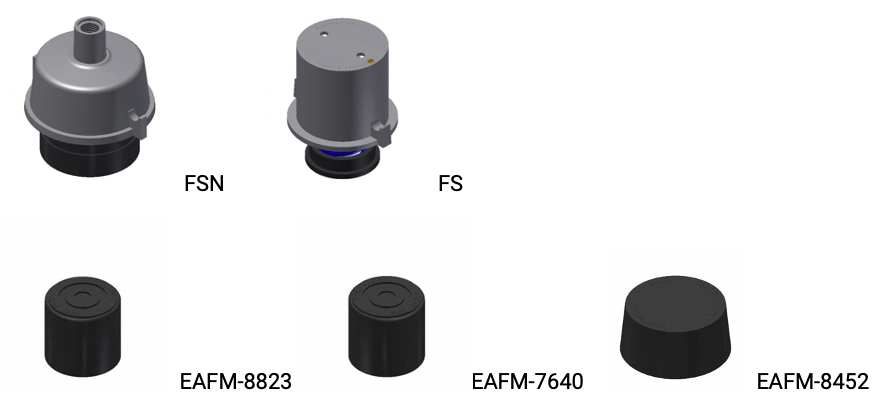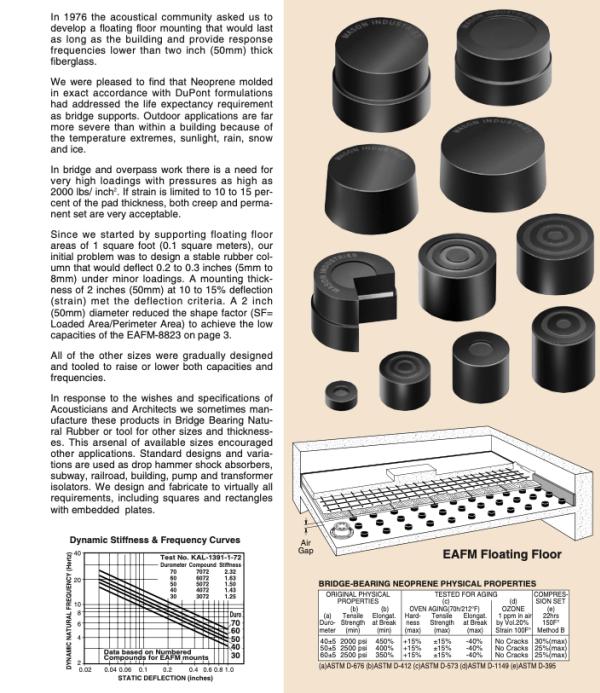floating floors systems are used for many purposes, predominantly to prevent noise passing through the floor but also to isolate against vibration and impact.
Floating floors are used to control the transmission of noise or vibration between noisy and quiet environments. Typically, acoustically isolated walls and ceilings are built on the floating floor to create a ‘box-in-box’ construction. This solution greatly reduces the noise levels or energy transmitted to the quieter area.
We believe that the most fool-proof and safest way to establish the air gap is the jack-up or lift-slab method. Plastic sheeting is placed on the sub-floor as a breaker layer, isolators are placed on the plastic sheeting, reinforcing steel or mesh rests on the isolator housings, and the concrete floor is poured. After the concrete has cured, the slab is lifted to elevation by turning adjustment bolts above each isolator to any specified air gap between 1” and 4”.

Download Document
- EAFM
- CC-75
- FS
- FSN
- ND26

